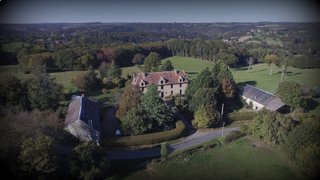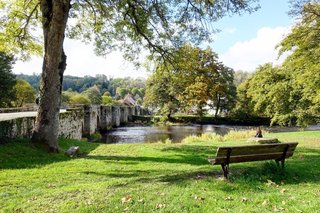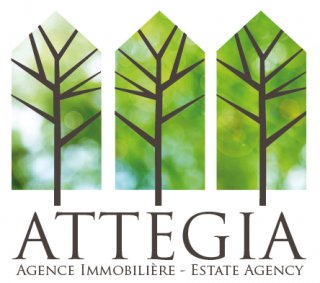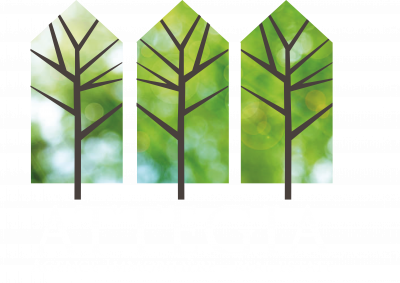
Attegia Immobilier

Agence immobilière en Creuse et Berry
Attegia Immobilier est votre référence en tant qu'agence immobilière en Creuse et Berry. Forte de trois emplacements stratégiques, notre présence s'étend à Bonnat, Châtelus-Malvaleix et Sainte Sévère sur Indre. Notre réputation s'est bâtie sur une approche professionnelle et une connaissance approfondie de la région.
Nous vous proposons une gamme complète de services immobiliers. De la recherche du bien idéal à la vente de votre maison, notre équipe vous accompagne. Notre catalogue comprend des maisons typiques de la Creuse et Berry, allant des fermettes aux propriétés de caractère. Nous proposons aussi des photos aériennes et des visites virtuelles à 360° pour une meilleure expérience.
Notre ambition dépasse le simple acte de vente ou d'achat. Chez Attegia Immobilier, nous nous engageons à offrir transparence, conseil, et accompagnement personnalisé. Chaque maison que nous proposons est choisie avec soin, en tenant compte de ses qualités et ses défauts. En tant qu'agence ancrée sur territoire depuis plus de 15 ans, nous visons l'excellence pour satisfaire vos besoins immobiliers.
Intéressé par une collaboration avec notre agence immobilière en Creuse et Berry ? N'attendez plus et contactez-nous dès maintenant au 06 60 52 55 52 . Notre équipe se tient prête à répondre à toutes vos questions et à vous guider dans votre projet immobilier.

Parcourez
nos derniers biens
Faites connaissance avec
notre équipe
L'équipe d'Attegia Immobilier, dirigée par Christine SERRE, gérante formée à l'expertise en valeur vénale auprès de la FNAIM, est entièrement dévouée à vous servir. Totalement bilingues, nous travaillons assidûment pour dénicher le bien immobilier qui répondra parfaitement à vos aspirations, que ce soit dans le nord de la Creuse ou le sud de l'Indre.
Notre accompagnement se fait en toute transparence, en privilégiant toujours vos intérêts et votre budget. Si vous envisagez de vendre, confiez-nous cette mission. Nous nous engagerons à identifier rapidement l'acquéreur idéal en analysant les opportunités les plus prometteuses pour vous.

Contactez l'une de nos agences
Pour votre projet immobilier, contactez l'une de nos 3 agences réparties sur Bonnat, Châtelus-Malvaleix et Sainte Sévère sur Indre.
Nous sommes adhérents à la FNAIM
C'est pour vous une garantie supplémentaire de transparence, de sérieux et de confiance lorsque vous faites appel à nos services.





