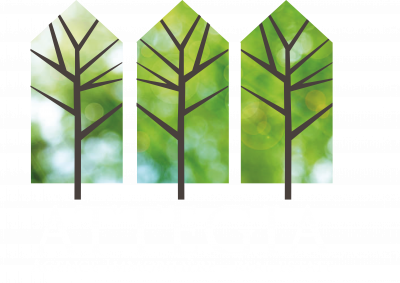
Exclusivity




More photos
- Surface261 m²
- Rooms14
- Plot size19 188 m²
PROPERTY TO RENOVATE WITH DETACHED HOUSE, AUVERGNATE BARN ON TWO LEVELS AND ADJACENT LAND OF 1 HECTARE (9,188 m²)
318 000 €
Strengths
- LARGE AUVERGNATE ON 2 LEVELS
- UNOBSTRUCTED VIEW OF THE SURROUNDINGS
- SOLD FULLY FURNISHED
- ADJACENT LAND OF ALMOST 2 HECTARES
Description of the property
Ad reference: No. 1255
Living space: 261m²
Bedrooms: 5, including 2 on the ground floor
Land: 19,188m² adjoining
Property tax: €1,556/year
BEAUTIFUL PROPERTY WITH DETACHED HOUSE, AUVERGNATE BARN ON 2 LEVELS AND ADJOINING LAND OF 1 HECTARE 9188m².
Discover this authentic family home, over 250 years old, built of cut stone, in the heart of a preserved environment. This property offers a peaceful and charming setting, ideal for lovers of nature, heritage and space.
This property complex includes:
Description of the house:
Ground floor:
Outside:
The land of approximately 2 hectares (19,188 m²) surrounds the house and offers panoramic views of the surrounding countryside. There is an old well, a metal gate, an old henhouse, and an Auvergne-style barn with two large barns upstairs and several workshops on the ground floor, connected to water and three-phase electricity.
House with great potential, in need of renovation:
Location:
Located just a few kilometres from Bellegarde-en-Marche, this property enjoys a green and peaceful setting, close to hiking trails and the Creuse countryside. An ideal place for a large family, a holiday cottage project, or simply to live in the countryside in a house steeped in history.
For more information or to arrange a viewing, please contact:
Marjorie MADO
06 99 92 01 99
[email protected]
(RSAC Guéret Estate Agent No. 831 867 668)
Living space: 261m²
Bedrooms: 5, including 2 on the ground floor
Land: 19,188m² adjoining
Property tax: €1,556/year
BEAUTIFUL PROPERTY WITH DETACHED HOUSE, AUVERGNATE BARN ON 2 LEVELS AND ADJOINING LAND OF 1 HECTARE 9188m².
Discover this authentic family home, over 250 years old, built of cut stone, in the heart of a preserved environment. This property offers a peaceful and charming setting, ideal for lovers of nature, heritage and space.
This property complex includes:
- A detached house,
- A two-storey Auvergne barn,
- A former pigsty now used as a workshop,
- A carport,
- A well,
- Almost 2 hectares of surrounding land
- Fully furnished (furniture, tools, objects)
Description of the house:
Ground floor:
- entrance into a large 25 m² dining room with granite flooring, featuring a fireplace with insert, which immediately sets the tone: authenticity and conviviality.
- Adjoining this is a 15 m² kitchen with a pantry, which connects to an old bakery room housing a perfectly preserved period bread oven and pastry oven.
- A 17 m² living room with parquet flooring and a marble fireplace extends the living area and leads to two bedrooms (12 and 13 m²) and an 11 m² study. An old shower room with WC completes this level. A vaulted cellar completes the property.
- A large landing leads to several living areas:
- A former Formica kitchen measuring 13 m²
- A bright dining room measuring 24 m²,
- A ‘Napoleon’ living room measuring 26 m²,
- A 16 m² office with windows on both sides,
- Two bedrooms (14 and 15 m²) with old parquet flooring,
- An 11 m² toilet (could be converted into a bathroom),
- A separate WC on the landing.
- In the attic: a large attic divided into three rooms with dormer windows, offering great potential for extension or creation of an unusual space.
Outside:
The land of approximately 2 hectares (19,188 m²) surrounds the house and offers panoramic views of the surrounding countryside. There is an old well, a metal gate, an old henhouse, and an Auvergne-style barn with two large barns upstairs and several workshops on the ground floor, connected to water and three-phase electricity.
House with great potential, in need of renovation:
- Single-glazed wooden joinery, to be replaced,
- Hipped roof, one side to be repaired,
- Electricity, heating, insulation and sanitation to be brought up to standard (old septic tank and existing drainage system),
- Oil-fired boiler out of service, presence of a tank and electric auxiliary radiators in some bedrooms.
Location:
Located just a few kilometres from Bellegarde-en-Marche, this property enjoys a green and peaceful setting, close to hiking trails and the Creuse countryside. An ideal place for a large family, a holiday cottage project, or simply to live in the countryside in a house steeped in history.
For more information or to arrange a viewing, please contact:
Marjorie MADO
06 99 92 01 99
[email protected]
(RSAC Guéret Estate Agent No. 831 867 668)
Technical characteristics
- HeatingFuel oil/Individual
- OpeningsWood/Single glazing
- Swimming poolNo
- Surface261 m²
- Rooms14
- Bedrooms5
- Shower room1
- WC2
- Interior conditionNeeds work
- KitchenFitted and equipped/Independent
- FurnishingPartially furnished
- ViewCampaign
- ExposureSouth
- CellarYes
- Plot size19 188 m²
- Levels (incl. ground floor)2
- SanitationIndividual non-compliant
- LocationLupersat 23190 - Bellegarde-en-marche
- Property tax1 556 € /year
- ReferenceMM1255


Additional information
Including fees of 6% TTC to be paid by of the purchaser. Price excluding fees 300 000 €. Energy class G, Climate class F Property with excessive energy consumption. Estimated amount of annual energy expenditure for standard use: between 10944.00 € and 14807.00 € for the years 2021, 2022, and 2023 (including subscriptions). Information on the risks to which this property is exposed is available on the Geohazards website: georisques.gouv.fr.
Agent commercial (Entreprise individuelle) • RSAC 831867668 • RCP AON 127120760 RD00056444x

Attegia Immobilier
5 Place de la Fontaine
23220 Bonnat
You will enjoy
equally
Can't find
the property of your dreams?
Optimisez votre recherche avec notre alerte mail ! Définissez vos critères pour le bien désiré et recevez rapidement les annonces qui correspondent à vos attentes.
