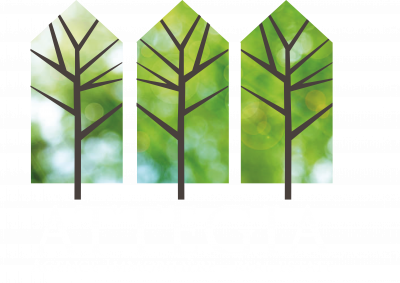




More photos
- Surface246 m²
- Rooms13
- Bathroom1
- Plot size1 260 m²
MAIN HOUSE WITH BARN AND FURNISHED GÎTE
160 500 €
Strengths
- EVERYTHING DOWN THE DRAIN
- FIBRE INTERNET IN THE STREET
- 2 HOUSES, A BARN AND A WORKSHOP, 2 CELLARS
- 8KM FROM THE N145 TOWARDS GUERET
Description of the property
Ad reference No. 1253
Living space: 180 m² house + 65 m² guest house
Bedrooms: 4+2
Garden: 1260 m² adjoining
Property tax: €1,269/year for the entire property
The ATTEGIA agency is offering this beautiful detached stone property, located in the heart of the village of LADAPEYRE, close to a 12th-century Romanesque church listed as a historic monument.
This property comprises a main house of 180 m² with adjoining barn, cellar and workshop, as well as a separate, fully furnished cottage of 65 m² with cellar and garden.
The main house (180 m²) is partially furnished.
Ground floor:
First floor:
Basement: vaulted cellar.
Outside: small courtyard at the rear and adjoining garden of 1260 m² with unobstructed views of the countryside.
The gîte (80 m² – sold furnished)
Ground floor:
First floor:
Basement: cellar with well and lift pump, Thermor electric water heater.
GOOD TO KNOW
This property offers an authentic and historic living environment, with spacious rooms and additional development potential thanks to the attic. An ideal opportunity for a main residence with holiday cottage activity.
Just 8 km from the N145, towards Guéret/Montluçon.
For more information and to arrange a viewing, please contact me:
Marjorie MADO
06 99 92 01 99
[email protected]
(RSAC Guéret Estate Agent No. 831 867 668)
Living space: 180 m² house + 65 m² guest house
Bedrooms: 4+2
Garden: 1260 m² adjoining
Property tax: €1,269/year for the entire property
The ATTEGIA agency is offering this beautiful detached stone property, located in the heart of the village of LADAPEYRE, close to a 12th-century Romanesque church listed as a historic monument.
This property comprises a main house of 180 m² with adjoining barn, cellar and workshop, as well as a separate, fully furnished cottage of 65 m² with cellar and garden.
The main house (180 m²) is partially furnished.
Ground floor:
- Entrance hall leading to a small guest lounge of 23 m² with an open fireplace.
- Large fitted and equipped kitchen/diner of 21 m² with a view of the garden.
- Large lounge/dining room with office/library area of 51 m², parquet flooring, exposed beams and all the charm of the old.
First floor:
- Master bedroom of 21 m² with bathroom and WC.
- Second bedroom of 15 m² with shower room.
- Study of 13 m² adjoining, giving access to a third bedroom of 15 m².
- Fourth bedroom of 15 m².
- Double landing leading to the convertible attic covering the entire house and the gîte, accessible via a retractable ladder.
Basement: vaulted cellar.
Outside: small courtyard at the rear and adjoining garden of 1260 m² with unobstructed views of the countryside.
The gîte (80 m² – sold furnished)
Ground floor:
- 17 m² living room with fireplace (not connected to a flue) and oil-fired central heating.
- 17 m² fitted and equipped kitchen with bay window and direct view of the listed church.
First floor:
- 11 m² bedroom with parquet flooring.
- 13 m² bedroom with beautiful parquet flooring.
- Shower room with walk-in shower and WC.
Basement: cellar with well and lift pump, Thermor electric water heater.
GOOD TO KNOW
- Attic shared by the house and the gîte (access via the main house only).
- Oil-fired central heating (boiler shared by both houses).
- Collective sanitation (mains drainage).
- Two water meters and two electricity meters.
- Joinery: old wooden double glazing with wooden shutters.
- Fibre internet available in the street.
- Area classified as ‘Bâtiments de France’ (listed buildings).
This property offers an authentic and historic living environment, with spacious rooms and additional development potential thanks to the attic. An ideal opportunity for a main residence with holiday cottage activity.
Just 8 km from the N145, towards Guéret/Montluçon.
For more information and to arrange a viewing, please contact me:
Marjorie MADO
06 99 92 01 99
[email protected]
(RSAC Guéret Estate Agent No. 831 867 668)
Technical characteristics
- HeatingFuel oil/In tank
- OpeningsWood/Double glazing
- Surface246 m²
- Rooms13
- Bedrooms4
- Bathroom1
- Shower room1
- WC3
- Interior conditionNeeds work
- KitchenFitted and equipped/Kitchenette
- FurnishingPartially furnished
- ViewStreet
- CellarYes
- Plot size1 260 m²
- Levels (incl. ground floor)2
- SanitationMain drains
- LocationLadapeyre 23270 - Châtelus-Malvaleix
- ReferenceMM1253


Additional information
Including fees of 7% TTC to be paid by of the purchaser. Price excluding fees 150 000 €. Energy class E, Climate class E Estimated amount of annual energy expenditure for standard use: between 5700.00 € and 7780.00 € for the years 2021, 2022, and 2023 (including subscriptions). Information on the risks to which this property is exposed is available on the Geohazards website: georisques.gouv.fr.
Agent commercial (Entreprise individuelle) • RSAC 831867668 • RCP AON 127120760 RD00056444x

Attegia Immobilier
5 Place de la Fontaine
23220 Bonnat
You will enjoy
equally
Can't find
the property of your dreams?
Optimisez votre recherche avec notre alerte mail ! Définissez vos critères pour le bien désiré et recevez rapidement les annonces qui correspondent à vos attentes.
