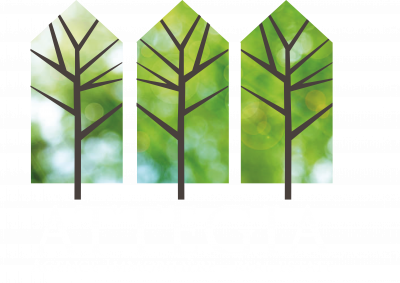



- Surface422 m²
- Rooms14
- Bathroom1
- Plot size7 590 m²
Small Hamlet with Two Beautiful Stone Houses, Heated Swimming Pool and Extensive Grounds
504 000 €
Strengths
- Small Hamlet with private lane access
- Two charming stone houses full of character
- Heated swimming pool with pool house and summer kitchen
- Two barns, workshop, and over 7,500 m² of private grounds
- 🎥 Take the full virtual tour on our website
Description of the property
Living area: 422 m²
Land: 7,590 m²
Taxe Foncière: 608
A Private Estate Offering Charm, Space and Endless Possibilities
Tucked away at the end of a long private driveway, this unique property offers the chance to own a slice of the French countryside. Set on 7,590 m² of land, the estate is made up of a beautifully restored main house, a separate stone house perfect as a gîte or guest accommodation, a heated swimming pool, pool house, barns, and numerous outbuildings. This is a rare opportunity to enjoy tranquil rural living, with space for family, guests, or a future holiday rental business.
Main House
Ground Floor:
A welcoming entrance hall leads to a kitchen and a generous living and dining room with an open fireplace. There’s also a large bedroom, two bathrooms, and two separate toilets. The house benefits from additional utility areas, including a heating room, wood store, cellar, and 2 utility room. A spacious art workshop/hobby room with its own kitchenette offers potential for conversion into an independent studio apartment.
First Floor:
A bright, open-plan living space currently used as a games room with a pool table. Three further bedrooms, an office space, a bathroom, and a separate toilet complete this floor.
The main house benefits from oil-fired central heating, double glazing throughout, and plenty of authentic character features.
Second House
The building is fully insulated and perfect for use as a gîte or guest accommodation, offering year-round comfort and rental potential. However will need some renovations to fully convert in to a gîte or guest accommodation, as it is currently only being used as storage.
Ground Floor:
Two large rooms, kitchen and a toilet.
First Floor:
Two charming rooms featuring exposed wooden beams.
Outdoor Features
The extensive outdoor space includes a large heated swimming pool (11m x 5.5m) surrounded by a landscaped garden, a pool house with an outdoor kitchen, and a large dining terrace perfect for summer entertaining. There’s also a boules pitch, a workshop with attic storage, two barns providing excellent storage or workshop space, a separate garage, the original village well, and ample parking for 5–8 vehicles.
Location & Amenities
Situated just 4 km from a lively local town with essential amenities including a bakery, butcher, pharmacy, post office, schools, and other services, this property offers the perfect blend of privacy and convenience.
Summary
• large Heated pool
• Two beautiful stone homes offering flexible living arrangements
• Ideal for family home with guest accommodation or rental potential
• Character features including old stone sinks, open fireplaces, exposed beams, and stonework
• Quiet, private lane position ensuring total privacy
For full details or to arrange a visit, contact us today!
📞 Peter Howells - Attegia Immobilier
📱 0033 (0)7 84 95 75 88
📧 [email protected]
Technical characteristics
- HeatingWood, Fuel oil/Individual
- Swimming poolYes
- Surface422 m²
- Floor surface7 590 m²
- Rooms14
- Bedrooms5
- Bathroom1
- Shower room2
- WC2
- FurnishingUnfurnished
- ViewGarden, terrace
- Outdoor parking5
- CellarYes
- Plot size7 590 m²
- SanitationIndividual non-compliant
- LocationSaint-Denis-de-Jouhet 36230
- Property tax608 € /year
- ReferencePH1235


Additional information
Including fees of 5% TTC to be paid by of the purchaser. Price excluding fees 480 000 €. Energy class D, Climate class D Estimated amount of annual energy expenditure for standard use: between 5796.00 € and 7843.00 € for the years 2021, 2022, and 2023 (including subscriptions). Information on the risks to which this property is exposed is available on the Geohazards website: georisques.gouv.fr.
Agent commercial (Entreprise individuelle) • RSAC 82904147400018 • RCP VD 7.000.002 / ACI09889 Serenis Assurances

Attegia Immobilier
5 Place de la Fontaine
23220 Bonnat
You will enjoy
equally
Can't find
the property of your dreams?
Optimisez votre recherche avec notre alerte mail ! Définissez vos critères pour le bien désiré et recevez rapidement les annonces qui correspondent à vos attentes.
